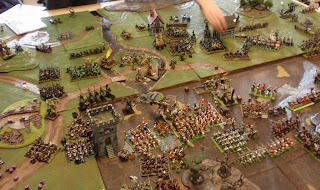Documenting ArcGIS for AutoCAD Schema
 Coaches make choices from many options to direct their team over the course of a game and a season. It is always wise to teach and implement the fundamentals, but there also comes a time when we have to commit to an individual team strategy that will focus on our strengths and optimize what we’ve got that works. It’s about that time in the season that we need to decide what is working, what is fixable and what we need to let go. We need to execute a realistic vision to ensure we present a solid game plan going into tournament time. It’s a good time to formally articulate those regular-season-proven options as a baseline template for moving forward.
Coaches make choices from many options to direct their team over the course of a game and a season. It is always wise to teach and implement the fundamentals, but there also comes a time when we have to commit to an individual team strategy that will focus on our strengths and optimize what we’ve got that works. It’s about that time in the season that we need to decide what is working, what is fixable and what we need to let go. We need to execute a realistic vision to ensure we present a solid game plan going into tournament time. It’s a good time to formally articulate those regular-season-proven options as a baseline template for moving forward.Here is an AutoLisp command that will write out a text file report of the ArcGIS for AutoCAD schema that is included in my current AutoCAD drawing session. This is a great way for me to document on paper my GIS and CAD interoperability standards. The report includes the Esri attribute schema definitions, the coordinate system and the filtering criterion that defines how my AutoCAD standards are interpreted as feature classes by ArcGIS.
Download it, unzip it, then load and run the command in ArcGIS for AutoCAD. It will create a text file that has the same name as the drawing in the same location with an .MSCr file extension.
This command is one of several available in the Esri CAD code gallery that can be used to extend the functionality of ArcGIS for AutoCAD.
For tournament time, I’m thinking we start out MATRIX and if they pack-it-in, we go THRILLER, if we’re not converting then we attack the COZY ZONE and focus on skip-pass ball reversals, and DEATH STAR opportunities. :)


2 Comments:
Hi, I found your blog and it will be extremely useful in my new job! Sorry but I could not find a search on your blog so I am not sure if this topic has been done before. I am not that good with CAD and come from a GIS background. Of course my first project I am having trouble with! I have some CAD dwgs that need some touch up in ArcMAP. I am able to define the projections of the CAD files using the define projection tool in arcmap. when I export it to CAD it loses my projection information. What am I doing wrong? Thanks for your help.
If you use the Export To CAD tool in ArcMap to Export data to a Microstation file the projection information is included in a file of the same name with a .prj extension. If you export the data to an AutoCAD file, not only does the projection information get stored in the drawing but the feature class organization and the attriubutes are also retained. Using ArcGIS for AutoCAD, AutoCAD users can list this coordinate system information and work with the attributes. You can prove this to yourself by looking at the AutoCAD file you created with ArcMap and you'll see those feature classes and attributes. If you look at the featue class properties of that AutoCAD file in ArcGIS you'll also see that the coordinate system information is retained inside the AutoCAD file (magically).
Post a Comment
<< Home