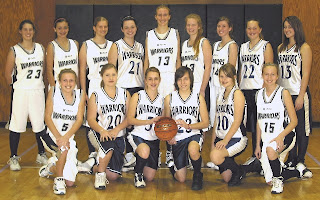Georeferencing and the Road to Oklahoma
 Basketball season is in full swing with multiple games most weekends. This year we’re fielding two teams a JV and a Varsity team. Like last year our varsity team still includes all underclassmen one 11th grader, three 9th graders and an 8th grader. In the first round of league games the girls remain undefeated. This year the girls are attending both the California state tournament and the National tournament in Oklahoma as an 18 and under team (last year they won the California tournament as a 14 and under team).
Basketball season is in full swing with multiple games most weekends. This year we’re fielding two teams a JV and a Varsity team. Like last year our varsity team still includes all underclassmen one 11th grader, three 9th graders and an 8th grader. In the first round of league games the girls remain undefeated. This year the girls are attending both the California state tournament and the National tournament in Oklahoma as an 18 and under team (last year they won the California tournament as a 14 and under team). Several different divisions will be hosted at the National homeschool event. Our girls will be competing in the 18 and under all-comers group against various teams from around the country. There is a higher division we will not play, seeded from regional tournaments which field teams more at the AAU club level of play. Regardless we will be stretching out from our local athletics organization to a bigger collective enterprise. We will likely participate in contests against teams that out match us in age, skill, speed, strength and experience. This is nothing new for the girls; it has been true for these girls all the years I have coached so far, albeit now they will set their sights on a higher level of play. There they will be integrated into the bigger picture: some of the athletes competing in Oklahoma will go on to play basketball at major universities.
Often a CAD file is drawn in a local coordinate system. When the drawing depicts spatial information it can be drawn accurately without having to be tied into a global coordinate system. However there may come a time when that drawing needs to participate at a higher level and be brought together in a mapping context with data from many different sources. Tools in ArcMap can quickly reposition a CAD file and integrate it into the bigger picture without modifying the CAD file.
Before I start I’ll need to know where two points on the CAD file should match up to two points in the map. I use the Georeferencing toolbar in ArcMap. There are several different tools on the toolbar to support different workflows. Here is how I like to use it. First I load the CAD drawing and make sure one of the CAD feature layers are listed in the drop down of the georeferencing toolbar. (Doesn’t matter which CAD layer POINT, POLYLINE, ANNOTATION, POLYGON, etc...) Next I zoom to roughly the place on the map were the CAD drawing is to end up. I don’t bother zooming out to the position of the CAD file, instead I use the fit to display tool on the menu to quickly get the CAD file in the map frame so that I can pick control points. For accurate placement I will turn on my ArcMap snapping so I can pick control points exactly based on existing geometry. If the CAD file needs to be rotated I might use the rotate tool to get the drawing closer to its final position… then only if it makes it easier to pick the points. I sometimes use the interactive scaling tool for the same reason. Most times I just fit to display and pick the four control points and I’m done. I select the update georeferencing option and the tool creates a .WLD file for me that will be read from now on to put my CAD file in the right place.
Now the coordinates are always adjusted into this position. At this time I can choose a coordinate system for my CAD drawing so that if I ever need project its coordinates along with the map or during some geoprocessing operation it will work.


