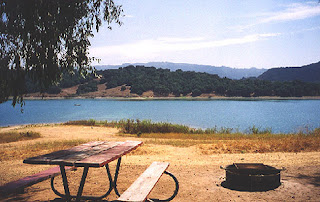
The planning for this summer’s event began months ago. In the limited time allotted there are many training and skill building opportunities that are shared. We all have to make tough choices about what we put into the schedule and after it is all over what we hope to accomplish from attending. Of course I’m talking about our high school girls summer basketball camp. Coming off an undefeated season, and capturing the 9th grade homeschool state basketball championship we’ve tasked ourselves this summer with taking our game to the next level in pursuit of a national championship. A lofty goal, especially considering many of our girls have very limited experience despite their unparalleled efforts and teach-ability. Unlike the season's basketball practices, the weekly one night a week format of basketball summer camp is hard work, but it is also fun. We started with a core group of girls, but word soon spread and we’ve almost doubled that number because the girls are having so much fun. They don’t realize how much work they are actually doing.
Also occurring last week was the 2007 ESRI International Users’ conference. I’m am not sure if it is true, but I heard that the event in San Diego is one of the largest single software meetings in the world with almost 14,000 people gathering in an atmosphere of fun and learning. As always I had a chance to meet with many of you and discuss your work, and you had the opportunity to experience a little of what I do when I’m not blogging. Thanks for sharing your work with me as well as your encouraging comments in person.
One GIS and CAD interoperability technology development that was unveiled during the conference was the description and demonstration of enhancements to the ArcGIS for AutoCAD application. Demonstrations included a new method of defining the coordinate system for a CAD file that is stored inside the AutoCAD drawings, and using that coordinate system information (projection information) to
project ArcGIS Map Services on-the-fly for maps that may be maintained in a different coordinate system.
Also shown was a subtle but important new piece of GIS and CAD interoperability technology; a new AutoCAD-based feature class data encoding technique and specification. The new specification doesn’t require any add-on Autodesk or ESRI software inside AutoCAD. It is based on the entity filter syntax of existing AutoCAD
named selection sets and includes some simple text strings stored in AutoCAD ‘X’-records to denote the type and contents of a user defined CAD feature class. The resulting feature class definition functions like a definition query in ArcMap, but instead of being set by the GIS professional after she receives an AutoCAD drawing, I as the CAD user define the correct feature class definitions based on my knowledge of the CAD file and how it can best be understood in the GIS.
Future versions of ArcGIS will recognize and honor the CAD feature classes along with the standard POINT, POLYLINE, POLYGON, MULTIPATCH and ANNOTATION feature classes of a CAD file. ArcGIS for AutoCAD will include tools to create and manage these feature class definitions, but CAD users can easily create and edit them using the simple AutoCAD application programming interfaces (API’s), as long as they adhere to the simple specification. These CAD feature classes will in turn be recognized by ArcGIS. More to come on this …
 My printer at home was on the blink. It continuously had been reporting paper jams and then systematically jamming more paper during printing. Each time I cleared the paper jam another would re-occur. I surmised that one of the rollers was broken or malfunctioning. I suspected it was some broken $0.30 plastic part that would render the entire printer useless. Facing the high probability of adding this printer/scanner/copier to the growing enormity of e-waste, I was dedicated to giving the printer one more vigorous going over. Figuring that some poking and prodding in places where fingers should not normally go couldn’t do any more harm to the printer than its final drop into the recycle bin. I picked up the printer firmly to eye-level to see what I could see, which was nothing. However, the act of picking up the printer opened the clamshell like access to its internal parts changing its center of gravity and then the entire printer spun out of my hands and onto the floor! As it hit the ground a small wad of paper lodged somewhere in the printer’s innards was forcibly ejected. ...It was actually a little surreal.
My printer at home was on the blink. It continuously had been reporting paper jams and then systematically jamming more paper during printing. Each time I cleared the paper jam another would re-occur. I surmised that one of the rollers was broken or malfunctioning. I suspected it was some broken $0.30 plastic part that would render the entire printer useless. Facing the high probability of adding this printer/scanner/copier to the growing enormity of e-waste, I was dedicated to giving the printer one more vigorous going over. Figuring that some poking and prodding in places where fingers should not normally go couldn’t do any more harm to the printer than its final drop into the recycle bin. I picked up the printer firmly to eye-level to see what I could see, which was nothing. However, the act of picking up the printer opened the clamshell like access to its internal parts changing its center of gravity and then the entire printer spun out of my hands and onto the floor! As it hit the ground a small wad of paper lodged somewhere in the printer’s innards was forcibly ejected. ...It was actually a little surreal.


