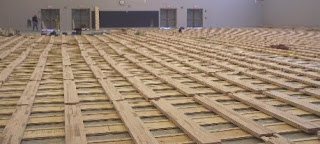ArcGIS-Ready AutoCAD Template Files
 I need to compel my children to do things that are good for them, and good for the family, but they may not always see it that way. Whether it’s eating healthy or getting to sleep, or not watching TV all day, even simple things can become a battle. Routines and schedules can do a lot to help set a foundation for success. Other times I just need to set up circumstances where they can’t fail.
I need to compel my children to do things that are good for them, and good for the family, but they may not always see it that way. Whether it’s eating healthy or getting to sleep, or not watching TV all day, even simple things can become a battle. Routines and schedules can do a lot to help set a foundation for success. Other times I just need to set up circumstances where they can’t fail.AutoCAD template files are most often used to pre-define layers and symbology to support my CAD standards. Using a template file with mapping specification for drawings feature layer definitions allows me to support both a CAD standard and a GIS schema at the same time. AutoCAD drawings files that contain mapping specification for drawings feature class definitions can subsequently be edited by any software that can edit the .DWG file. Because the feature layer definitions of ArcGIS for AutoCAD are stored as standard graphic and non-graphic entities in the DWG file, any software that can edit a 2007-2009 .DWG file can be a viable ArcGIS data creation tool.
Without ArcGIS for AutoCAD I would not have a way to edit any feature attributes that might also be defined as part of the feature layer. My edits would be limited to creating feature class geometry. But I can create feature class geometry in AutoCAD LT, plain AutoCAD without ArcGIS for AutoCAD loaded, or even Microstation (although I've not tired it, I would expect versions of IntelliCAD would work too). All of these can create entities in a DWG file that are recognized by ArcGIS, and ArcGIS for AutoCAD. By simply following my existing CAD standards with feature class enhanced template files, I will be populating ArcGIS feature layers no matter what tool I use. The key to my success is that the feature layer definitions are stored as filtering information on the contents of the file, what ever that ends up being.
Here is a short video of creating an AutoCAD template file that contains ArcGIS feature layer definitions...




