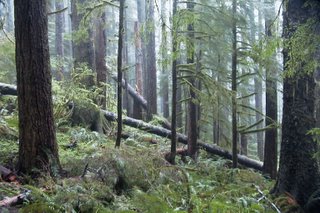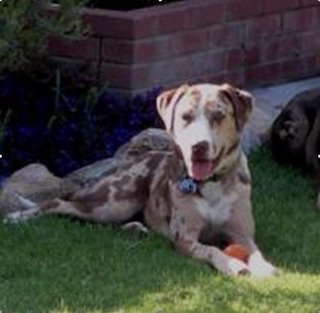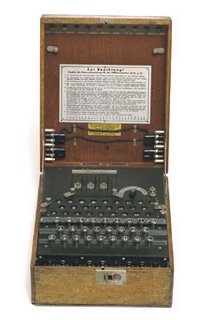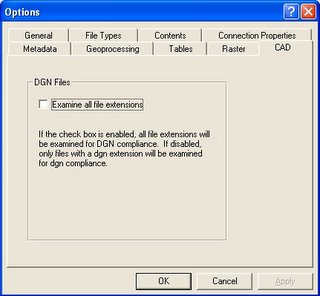The Power of Context
 I thought I'd share some information I got from some spam that was passed along to me by my brother-in-law a few weeks ago. It has to do with formal rules and the contextual power of our brains. Think of when you are reading a technical blog like this one or listening to a presentation and the presenter mispeaks, uses the wrong word or mentions the wrong person's name. As the audience we can make lots of simple edits to their mistakes from context. Basically replacing the mistake with a pretty good alternative. Below is an exersize in context for those familiar with the written English language. Those who are less familiar with written English may want to try the same thing in their native language based on the rules in the paragraph that follows after that.
I thought I'd share some information I got from some spam that was passed along to me by my brother-in-law a few weeks ago. It has to do with formal rules and the contextual power of our brains. Think of when you are reading a technical blog like this one or listening to a presentation and the presenter mispeaks, uses the wrong word or mentions the wrong person's name. As the audience we can make lots of simple edits to their mistakes from context. Basically replacing the mistake with a pretty good alternative. Below is an exersize in context for those familiar with the written English language. Those who are less familiar with written English may want to try the same thing in their native language based on the rules in the paragraph that follows after that.Rreeaercshs hvae fnoud that the poewr of ctoexnt is so sotnrg taht scytnactial ruels we tnhik are itorampnt to conimucatomin may not be as ctaricil. I reebemmr an hiortiasn in Cnilooal Wilbalimursg's pninrtig oficfe siad taht selpilng was not coridnseed as iotmnprat in conlioal tiems. As you yorsluef can atsett by udernnsndtaig waht you are reiandg so far. Tihs is a gerat emxalpe of the mavloerus diegsn of our bnrais.
The rules for the above paragraph are that the words have most of the correct letters and that the first and last letter of the word are correct. The spelling of the interior portion of each word can be scrabbled in any order. So in this or other blog posts of mine if you find mistakes... ahh, you know what I mean!
The reading of a map involves a great deal of contextual interpretation. A map is designed to be read by the viewer who through context, convention and very simple rules understands its meaning. In a digital mapping system the format of the geometry, data structures and how it is stored are irrelevant to the map viewer after the map is printed. The same cannot be said about converting mapping data from CAD to GIS. The challenge for the GIS and CAD integration professional is to encode this contextual power of our brains to grasp the meaning of a CAD map into a set of rules the computer can follow using the available software tools.
Translation Tip: In ArcGIS you can use the ANGLE parameter option of the ArcGIS NEAR command to record the angle from the point you are searching to its nearest found neighbor. The recorded angle can help you determine the orientation of that point to its found neighbor, thus allowing you to discern for example if the point is above or below the neighbor. If there are no other symbolic clues this may help you find the difference between one form of CAD annotation and another; the difference between length and slope, or bearing and distance, etc.













