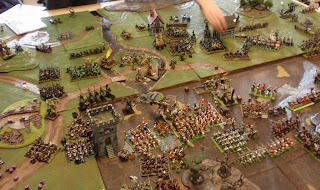
I sucessfully helped a neighbor secure their wireless router while sitting at my dining room table (remember their wireless network was unsecured). The same day my internet service provider sent me a message saying they had to reset my internet access password. This resulted in a 1 hour phone call and complete reconfiguration of my home network. The next day my neighbor’s daughter was at my house finishing a school project on my computer because their internet service was cut off. Walking next door to the neighbors, I was obligated to determine if they had the same internet provider and needed to undergo the same reconfiguration that I had just completed on my own home network. They had a different internet provider and it was unlikely the same situation. However, I had just modified settings on their router so… what did I do?!… checking… isolating the modem…resetting… wait… where is the phone plug? “No it’s not the plug… see the plug is protected over here way behind the cabinet and nobody ever… wait its loose hey does that green DSL light mean anything!?” “Ok, sorry that was weird … thanks, it’s all working now.”
One small change upstream can make a huge amount of difference downstream. When I create a Model Builder Model in ArcGIS that takes as input one or more feature classes from a CAD file I could expose that single feature class as a property of the tool so that I can rerun my model on any CAD feature class, but I don’t. Instead, and especially if I am using more than one feature class from the same CAD file, such as building polygon from selected points and lines within a CAD file, I add the SELECT DATA tool at the beginning of my model and anticipate the CAD feature classes that I want to use in my model. Instead of having to browse to multiple CAD feature classes within the same CAD file, my resulting tool can have a single input of the entire CAD file as a data set folder. I know what I want to get out of the CAD file so I hard-code those feature classes as parameters of the SELECT DATA tool in my model. I then expose the CAD file input to the SELECT DATA tool so that now I have a single CAD file input to my simple or complex model. I might be doing all kinds of interesting post-processing to analyze or migrate data from a given CAD file. I now can combine multiple models and sub-models to process everything I might be doing to a given CAD file.
This weekend was finally time to fix that leaky shower in the upstairs bathroom. Can’t be that hard to fix, right? Let’s cut to the chase. Yes you really do need two special tools (despite what the guy in the plumbing isle at the hardware store says) a seat-wrench, which is a metal bar with a square tapered end to insert into the square shaped seat-nut opening inside the pipe inside the wall. You also need what amounts to a big socket wrench that has an open end so you can place it over the valve stem body and remove the valve from the pipe in the wall. You could use a pair of channel locks and barely grab some of the exposed hex nut without destroying the surrounding tile, but it might cause you to make an extra trip to the hardware store if you crush the soft brass valve as you install it and nothing will thread into it (DON’T ASK!, buy the stupid socket wrench thing.) Once you finish all is well, but you will have to replace the flapper in the toilet of the adjacent bathroom, that has been working fine until right now since the rubber has become so hard that in will no longer seal. Before the shower project: the toilet is fine; now not just a leak, but a total toilet tank sealing failure. The flapper rubber has gone from functioning, to too hard to make any seal. Back to the hardware store (4th trip of the day).
Now I just have to wait by the phone for a call from the neighbor to answer the question of why their stopped-up kitchen sink is NOT my fault!
 Coaches make choices from many options to direct their team over the course of a game and a season. It is always wise to teach and implement the fundamentals, but there also comes a time when we have to commit to an individual team strategy that will focus on our strengths and optimize what we’ve got that works. It’s about that time in the season that we need to decide what is working, what is fixable and what we need to let go. We need to execute a realistic vision to ensure we present a solid game plan going into tournament time. It’s a good time to formally articulate those regular-season-proven options as a baseline template for moving forward.
Coaches make choices from many options to direct their team over the course of a game and a season. It is always wise to teach and implement the fundamentals, but there also comes a time when we have to commit to an individual team strategy that will focus on our strengths and optimize what we’ve got that works. It’s about that time in the season that we need to decide what is working, what is fixable and what we need to let go. We need to execute a realistic vision to ensure we present a solid game plan going into tournament time. It’s a good time to formally articulate those regular-season-proven options as a baseline template for moving forward.


